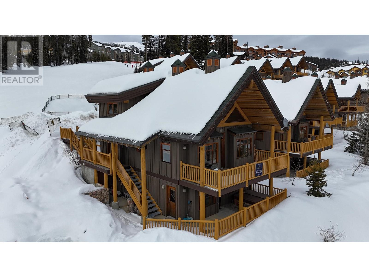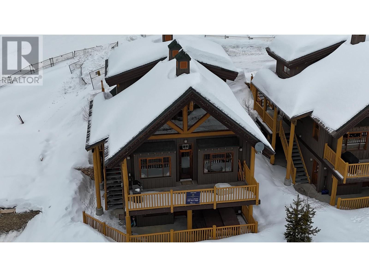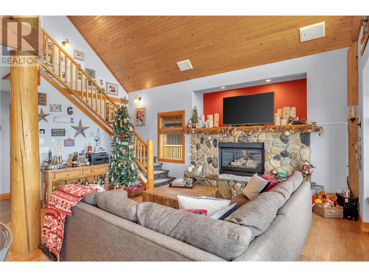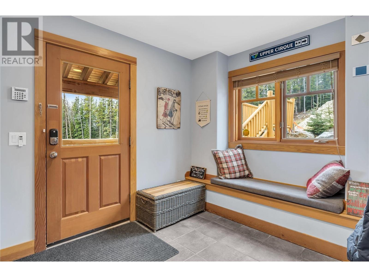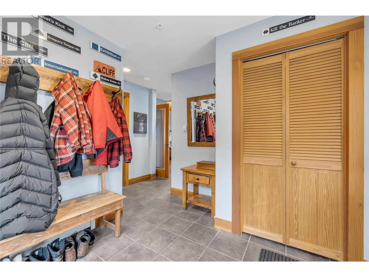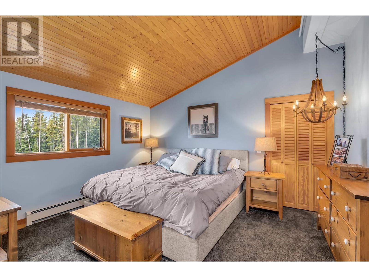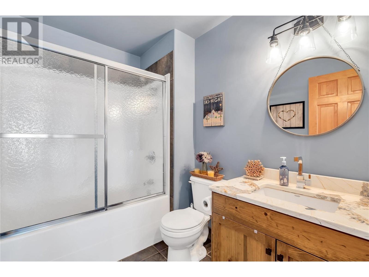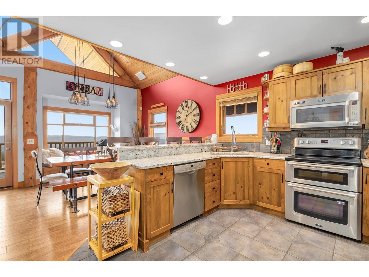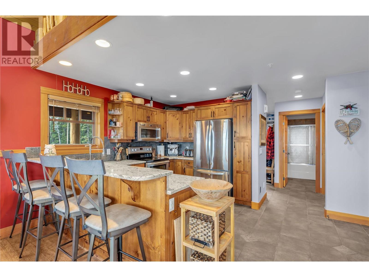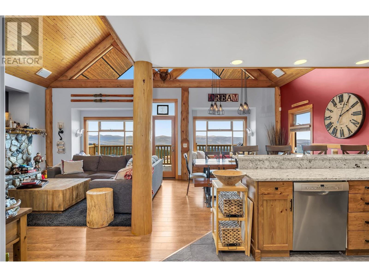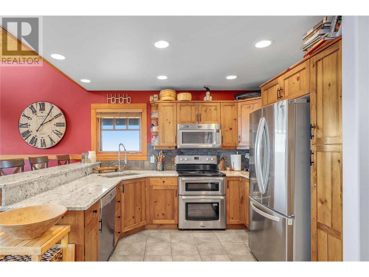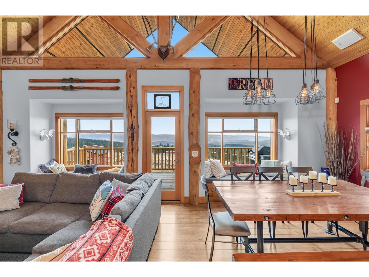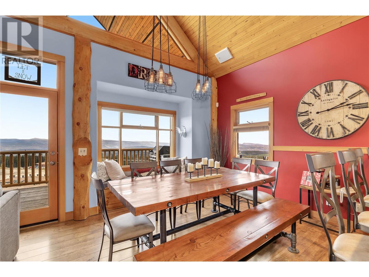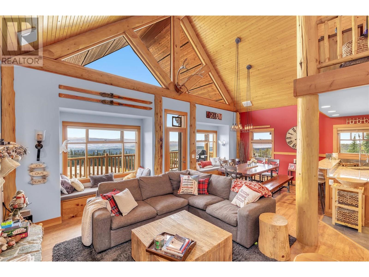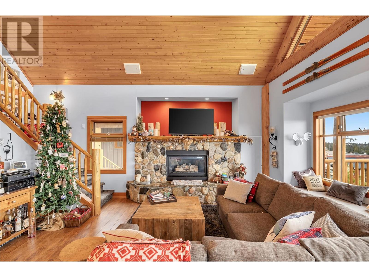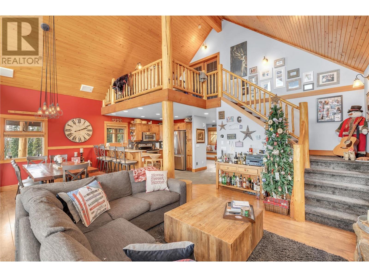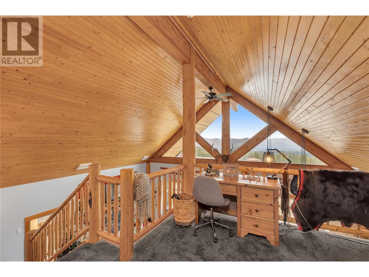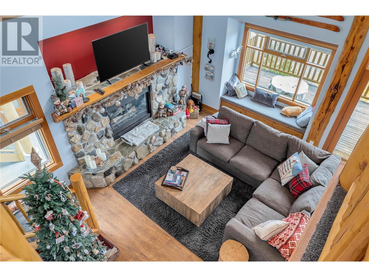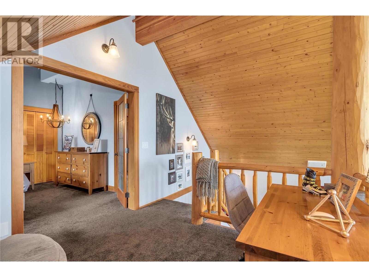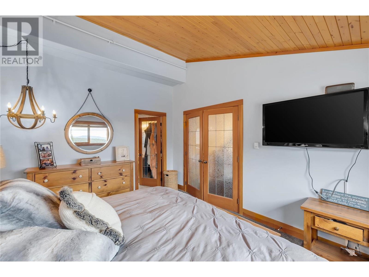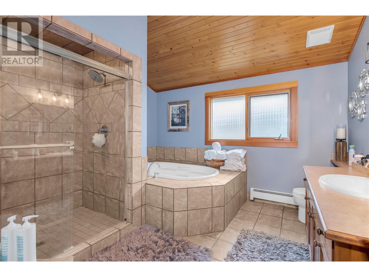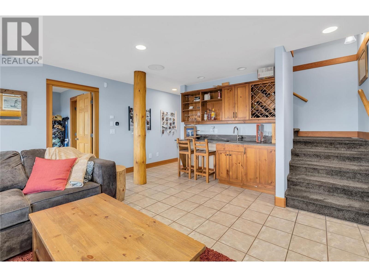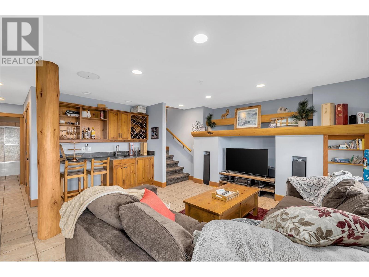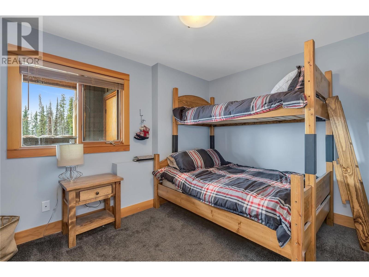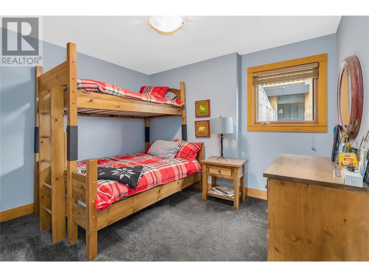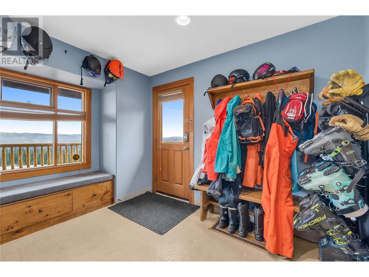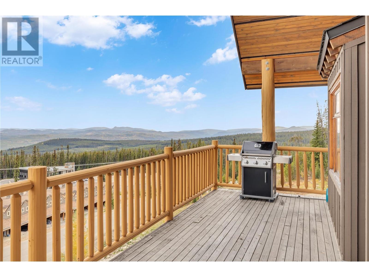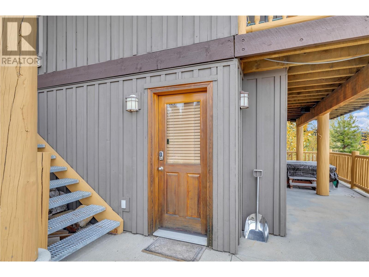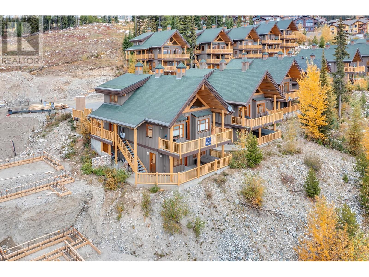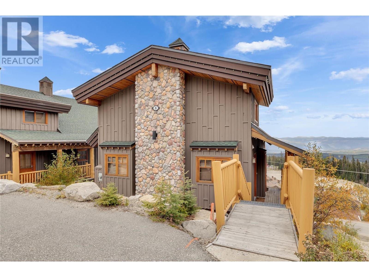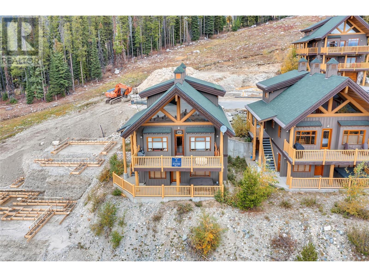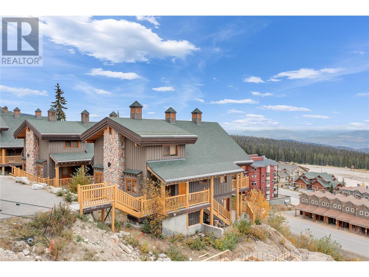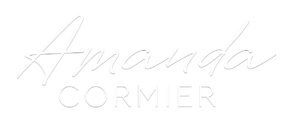
$1,599,000
ID# 10306404
360 Whitehorse Lane Unit# 8
Big White, British Columbia V1P1P3
| Bathroom Total | 3 |
| Bedrooms Total | 4 |
| Half Bathrooms Total | 0 |
| Year Built | 2003 |
| Cooling Type | Central air conditioning |
| Flooring Type | Carpeted, Ceramic Tile, Hardwood, Laminate |
| Heating Type | Hot Water, Radiant heat, See remarks |
| Heating Fuel | Other |
| Stories Total | 3 |
| Primary Bedroom | Second level | 14'1'' x 11'11'' |
| Loft | Second level | 10'4'' x 9'5'' |
| 4pc Ensuite bath | Second level | 10'6'' x 11'11'' |
| Recreation room | Basement | 17'8'' x 16'7'' |
| Mud room | Basement | 8'11'' x 12'2'' |
| Bedroom | Basement | 12'4'' x 11'3'' |
| Bedroom | Basement | 9' x 11'5'' |
| 4pc Bathroom | Basement | 5'8'' x 9'5'' |
| Living room | Main level | 15'7'' x 18'8'' |
| Kitchen | Main level | 9'6'' x 12'9'' |
| Foyer | Main level | 8'11'' x 10'3'' |
| Dining room | Main level | 9'6'' x 11'4'' |
| Bedroom | Main level | 14'3'' x 11'11'' |
| 4pc Bathroom | Main level | 6'3'' x 8'2'' |
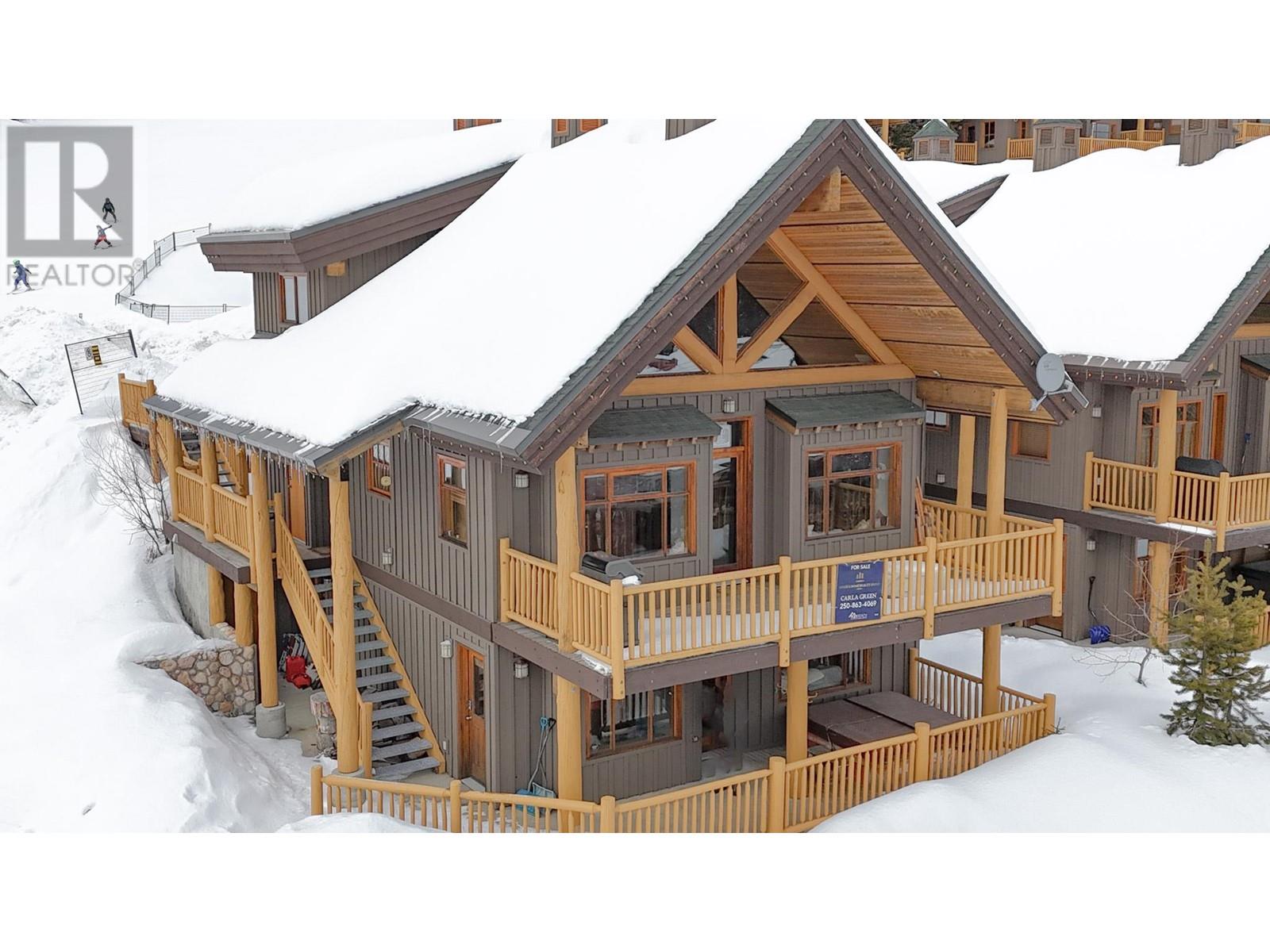
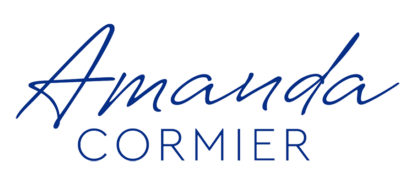
The trade marks displayed on this site, including CREA®, MLS®, Multiple Listing Service®, and the associated logos and design marks are owned by the Canadian Real Estate Association. REALTOR® is a trade mark of REALTOR® Canada Inc., a corporation owned by Canadian Real Estate Association and the National Association of REALTORS®. Other trade marks may be owned by real estate boards and other third parties. Nothing contained on this site gives any user the right or license to use any trade mark displayed on this site without the express permission of the owner.
powered by WEBKITS
